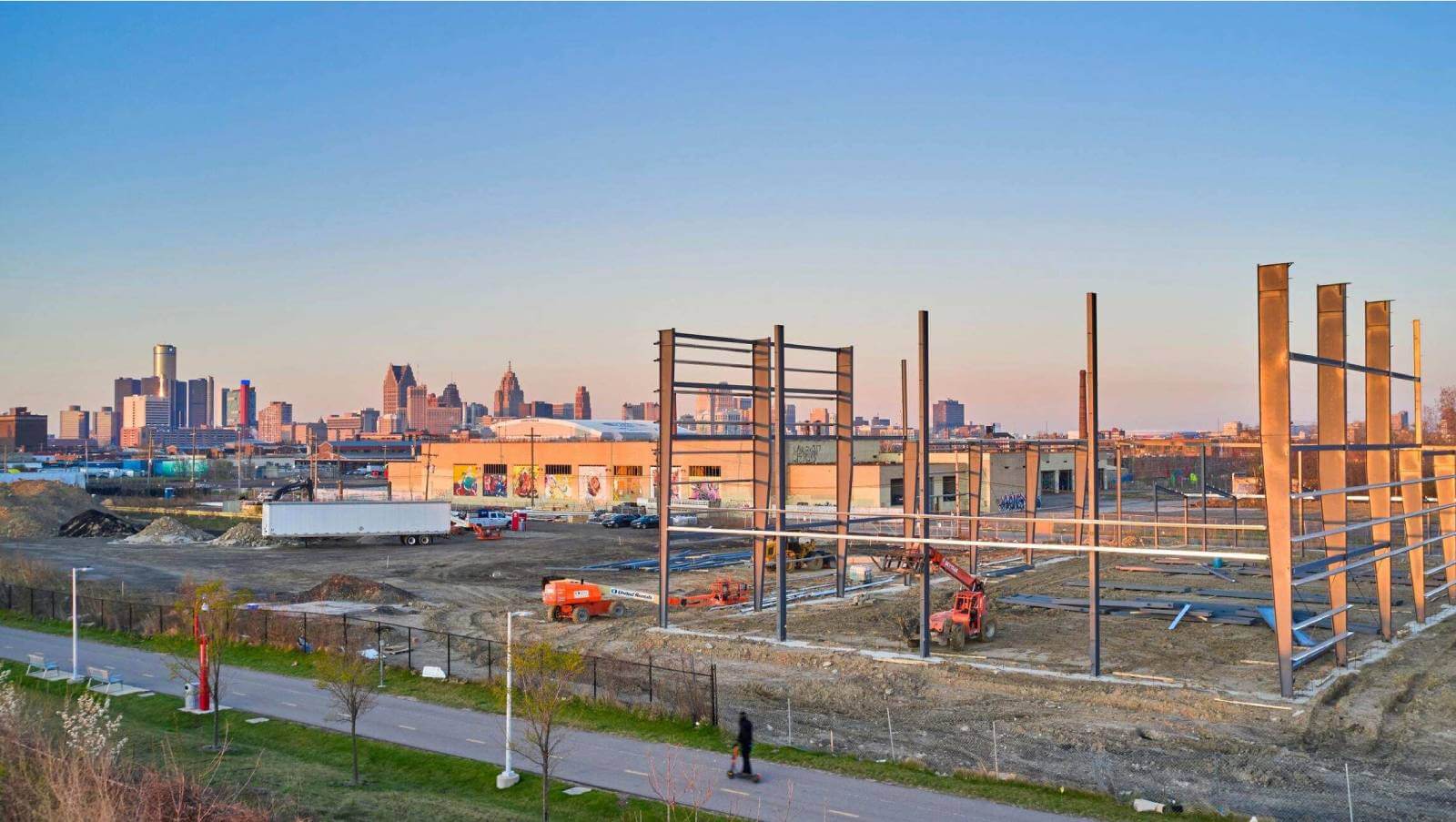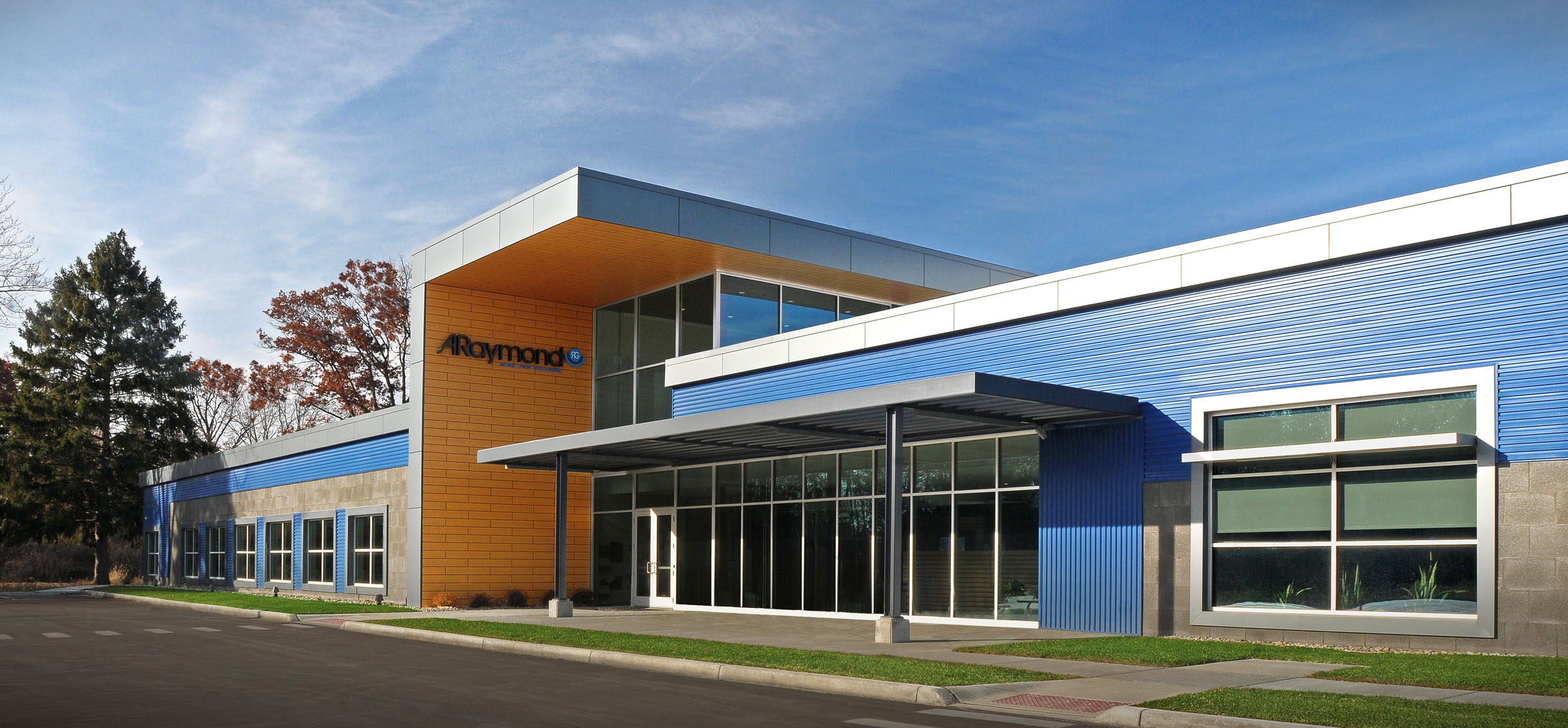Architecture.
Interior Design.
Innovation.
How we transform your
vision into reality.
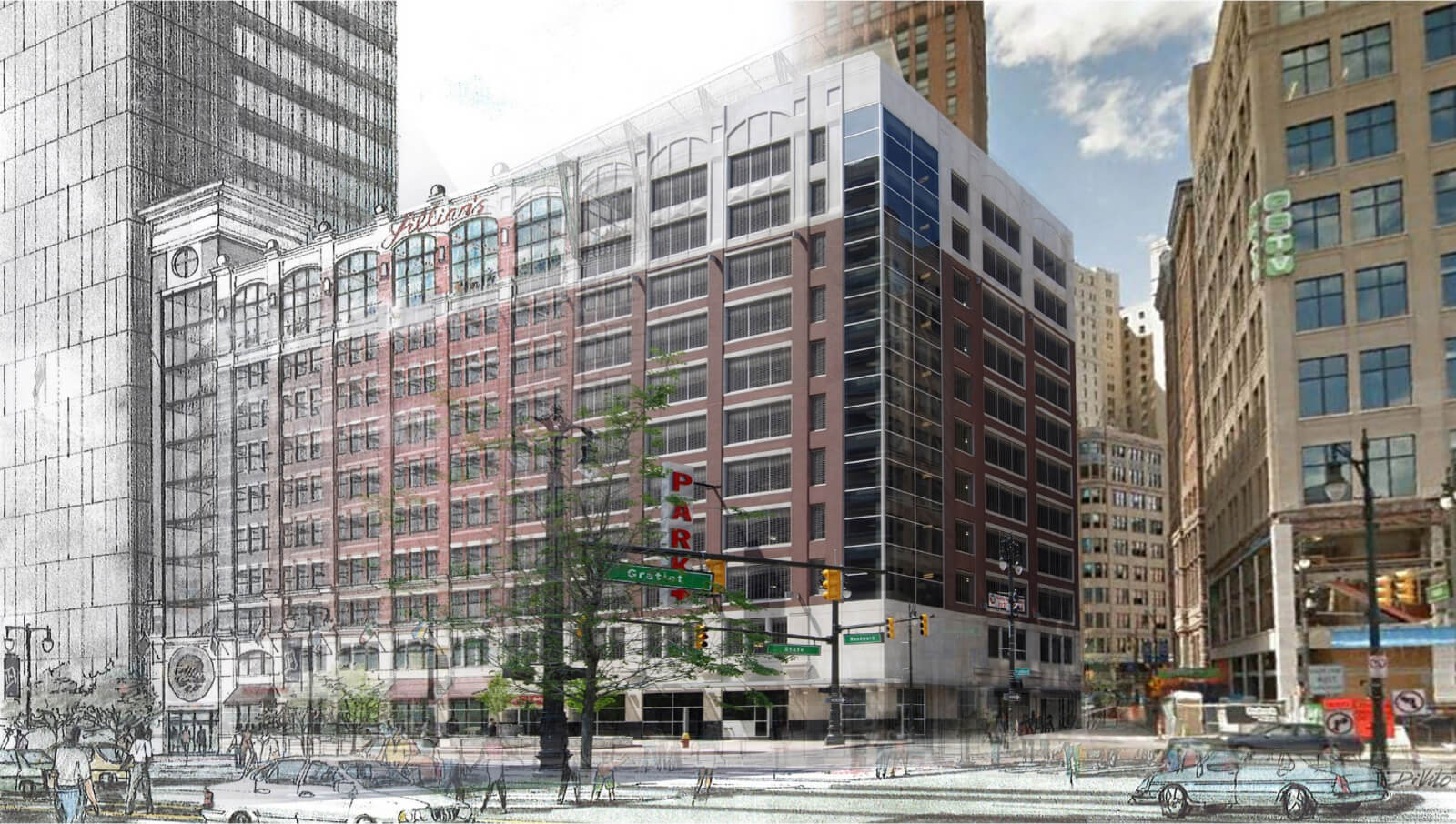
Existing/New Building
To begin, a number of objectives are identified: The site and regional architectural history, the culture and traditions of the client and site all come first. We begin with a study of these inherent factors, while we build relationships and establish the needs of the client and project program. The place where the two come together forms the starting point for our design process. Whether the mutually arrived design solution is traditional or contemporary, it should be culturally and contextually relevant. This is the authentic response that we strive for. The next steps are creating a shared vision, through image analysis or charrette, a sharing of ideas, a brainstorming session set within the context of the site and team. It is a tested, honest, exhilarating, and unbelievably productive way to establish a shared vision for the project.
Conceptual Design / Schematic Design
Perhaps our greatest strength is in creating and maintaining the original project vision. As leaders for the team’s shared vision for the project, we guide it through the design process as we address known and unanticipated challenges, take advantage of opportunities and meet the needs of the project program.
Our team establishes a framework and process to achieve the clients goals, how it will be stablished functionally as well as aesthetically. During this time we also identify additional opportunities and efficiencies that we can take advantage of to achieve the most successful project possible.
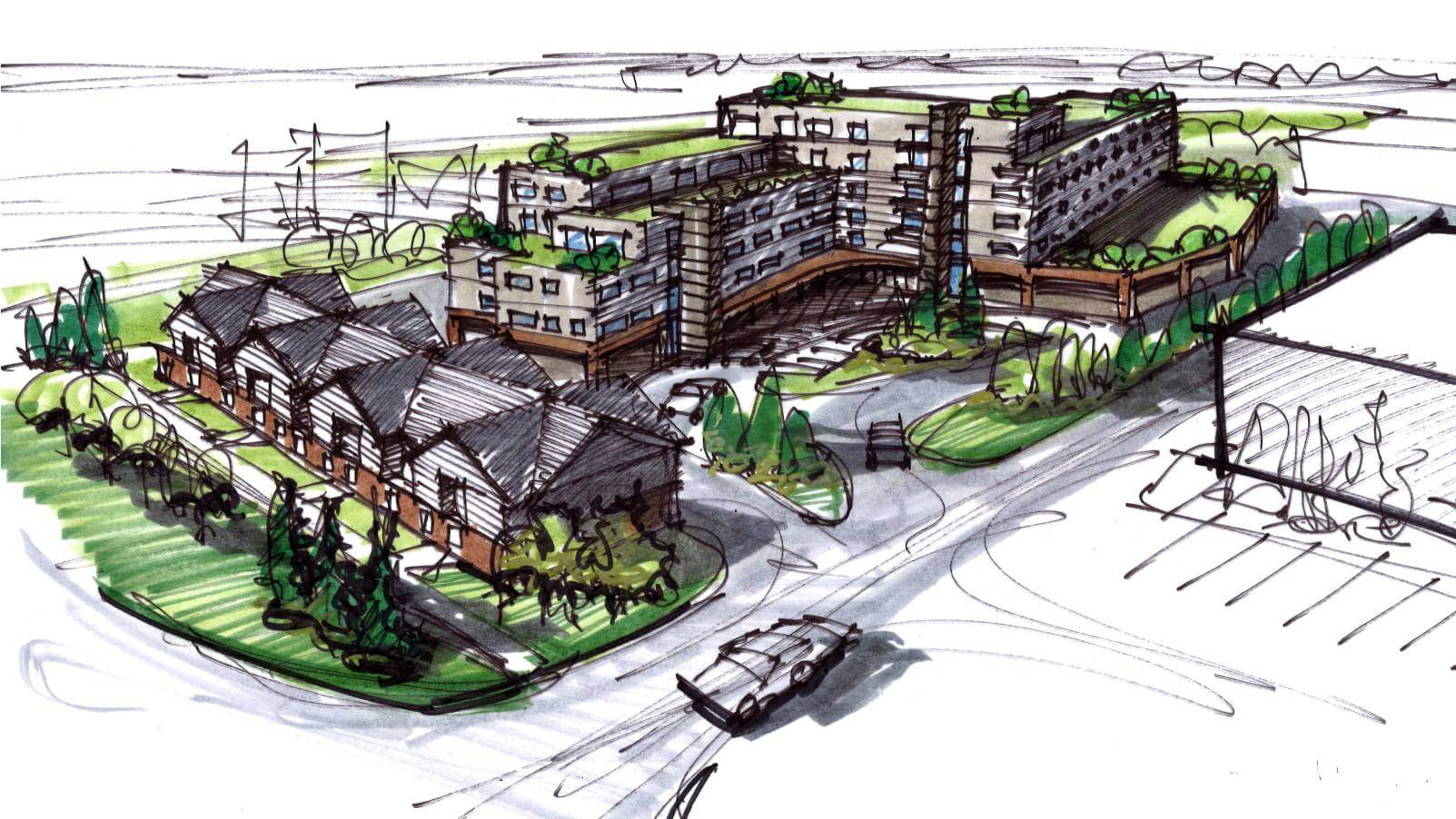

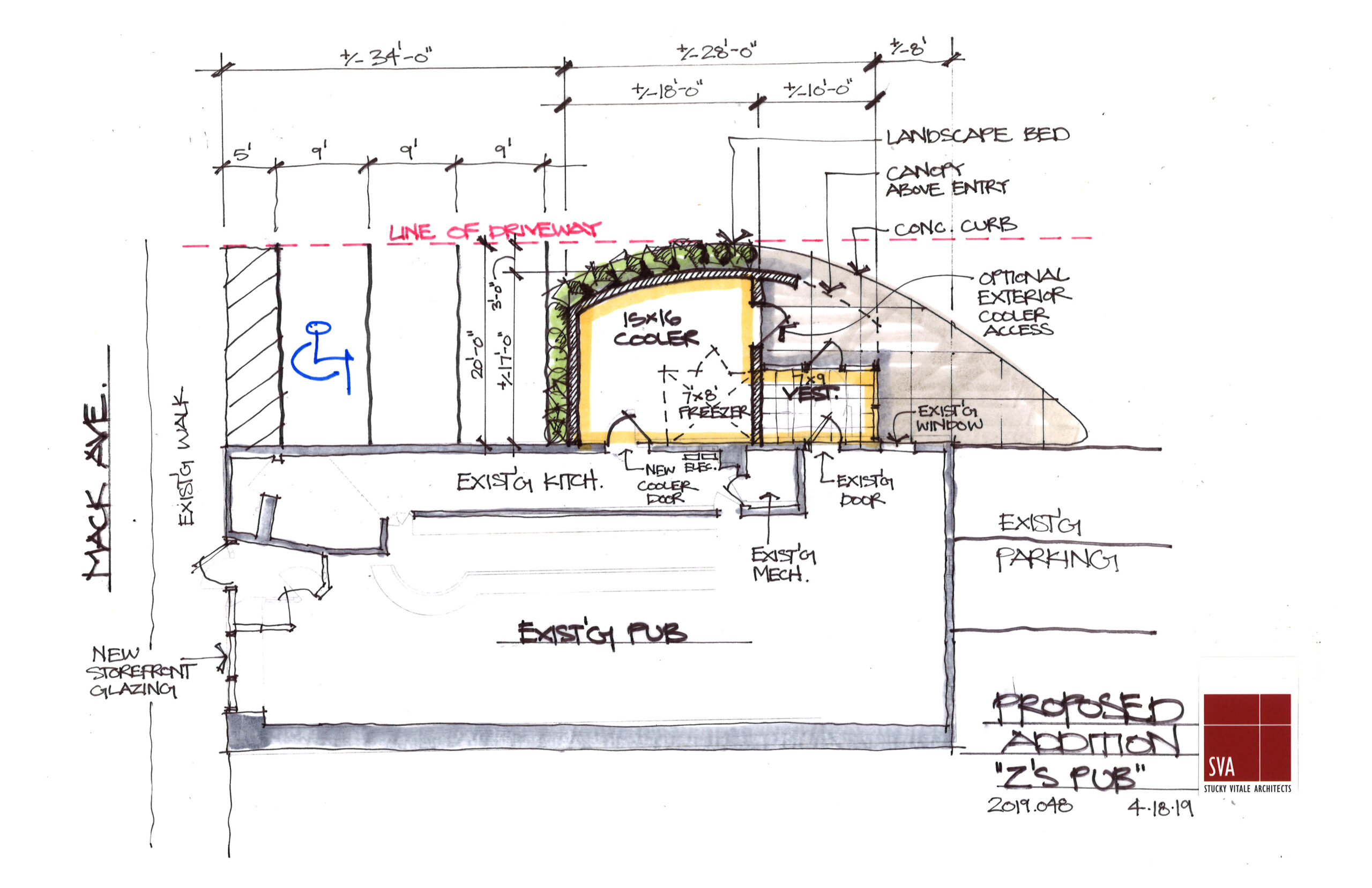
Design Development
Building upon the schematic design, this is where the client’s vision becomes a constructible reality. Materials and finished are selected. HVAC, electrical, and plumbing systems are added and products selected. The design is locked in and ready to begin construction documents.

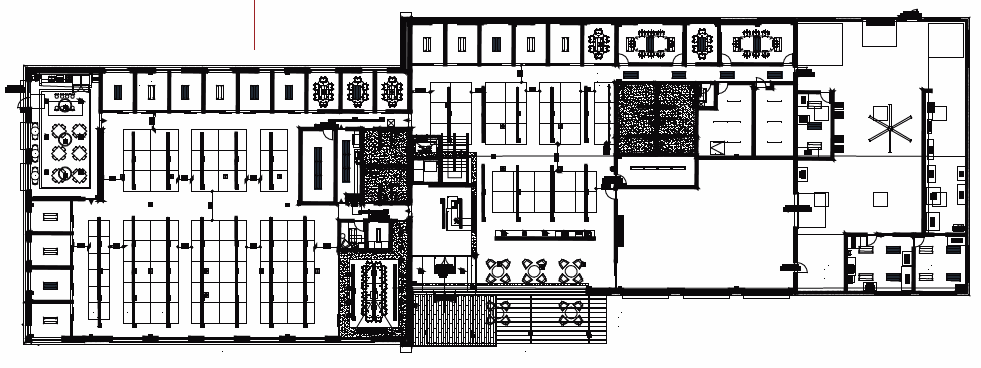
Construction Drawings
The primary focus of this phase is to develop the design development package into a set of documents for permitting and construction bids. Details are added, MEP coordinated and final product selections made. This is where the technical aspects of the project amalgamate to form a cohesive and beautiful project.
Construction Administration
After issuance of CD’s our involvement is far from over. We will help guide any conversations with the municipality and answer any questions the contractor may have. The architect will also review monthly invoices from the contractor to ensure the client is receiving the service being paid for. We will stay aboard the project until final inspections are completed and the owner obtains certificate of occupancy.
